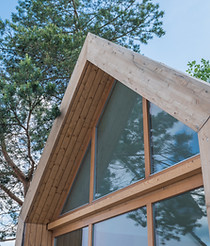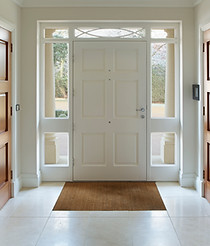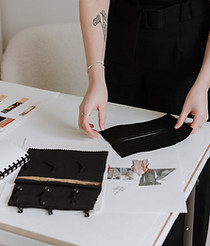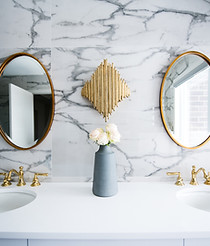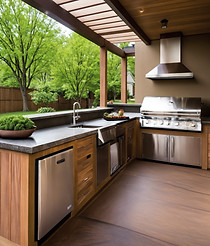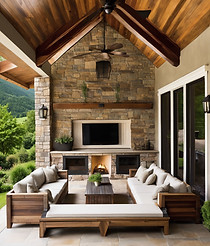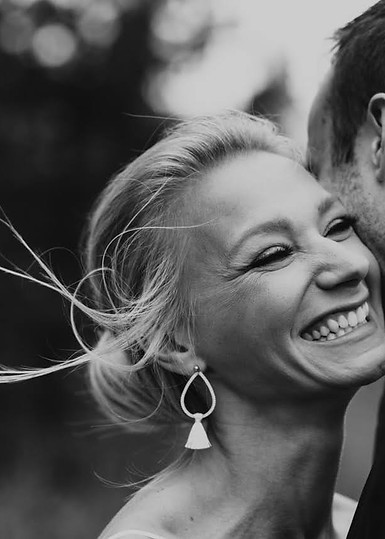

Anchored in architecture, we begin with functionality and personal connections. Then layer in thoughtful details that celebrate the uniqueness of every project.
- What We Do. -
Full-Service Design Package
Our Full-Service Design package is tailored to fit your unique space and lifestyle. A Principle Designer will manage every detail of your project, including meetings with potential consultants, initial drafts, layout planning, and overseeing deliveries and installations. Our aim is to foster a personalized and collaborative project that transforms your home into a place you’ll never want to leave!
Full-Service Design Process
05 budget review & contractor selection
06 vendor sourcing
FF&E selections are made or allowances are given. Budget is reviewed, contractor is selected and plans are submitted to local AHJ if applicable to project.
Appliances, lighting, hardware, cabinetry, and other finishes (FF&E) are ordered.
07 construction begins
08 installation & project completion
Contractor begins construction per contract documents. AHJ inspections occur, if applicable to project. We will inspect vendor deliveries to verify order is correct and free of damages. We will problem solve all unforeseen construction discoveries.
We will make scheduled milestone visits to review the work and confirm that the contract documents are being followed as well as put together a Project Closeout binder for the project.
*FF&E (Furniture, Fixtures and Equipment)
*AHJ (Authority Having Jurisdiction)
01 consultation
We will assess your space and discuss your vision and project goals. After which, conceptual mood boards will be created.
02 as-builts
We will work off architectural drawings or have your space professionally measured.
03 design drawings
Floor plans, elevations, and 3D renderings are created to help you visualize your new space.
04 design detail
We will layer in special design details and refine the plan until it feels just right.
Virtual Design Package
Virtual Design package is an ideal solution for clients near or far that are seeking a professional design touch for their space and are able to implement the design on their own. This personalized package provides you with Lauren's expertise and creative vision in a convenient and affordable platform.
*FF&E (Furniture, Fixtures and Equipment)
*AHJ (Authority Having Jurisdiction)
Virtual Design Process
01 consult
We will assess your space and discuss your vision and project goals. Conceptual mood boards will be created.
02 measurements
We will work off architect's drawings or have your space professionally measured.
03 design drawings
Floor plans, elevations and 3D renderings are created to help you visualize your new space.
04 design detail
We will layer in special design details and refine the plan until it feels just right.
05 ff&e selections
FF&E selections are made or allowances are given.
06 project handoff
Drawings, FF&E schedule and other design documents are handed off to the client.

